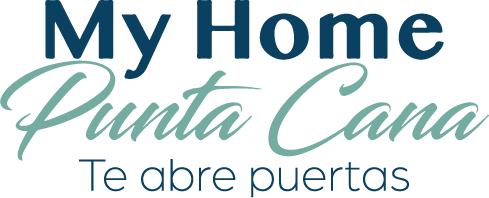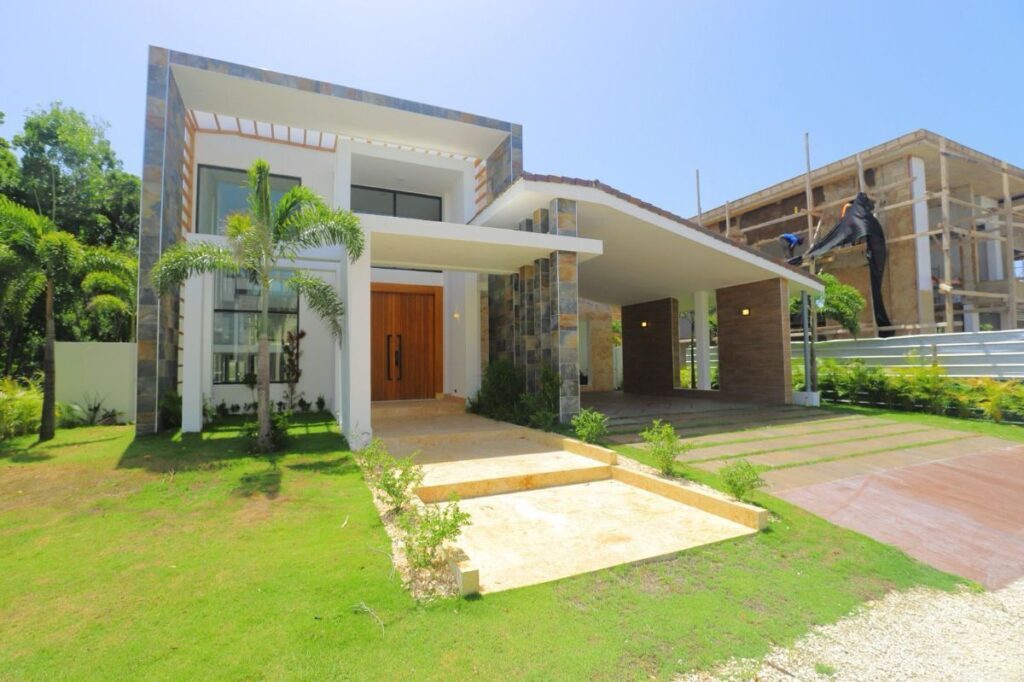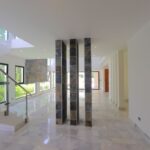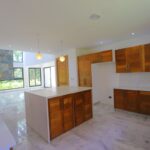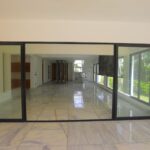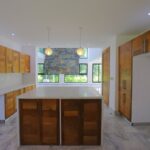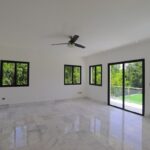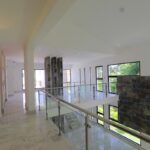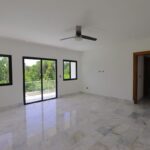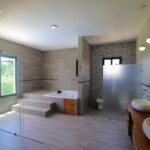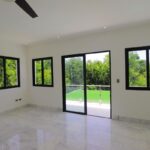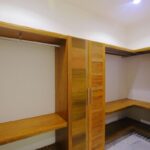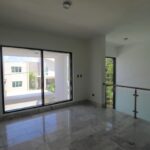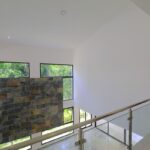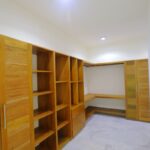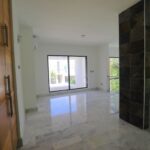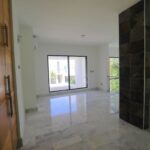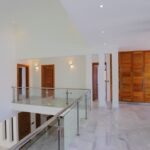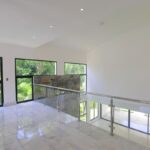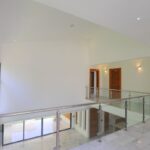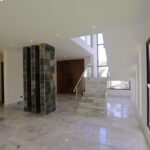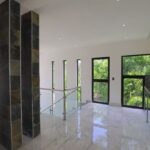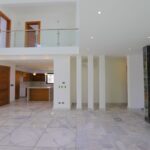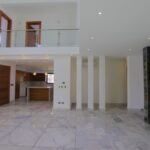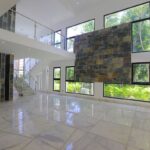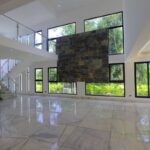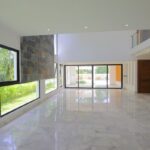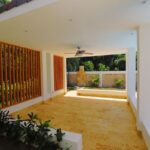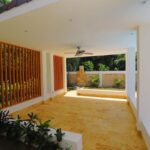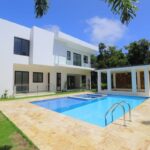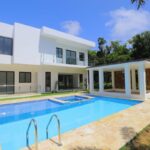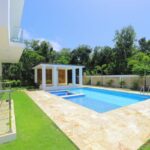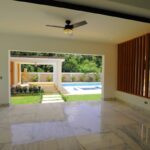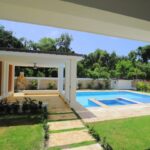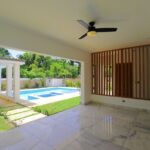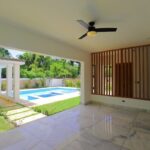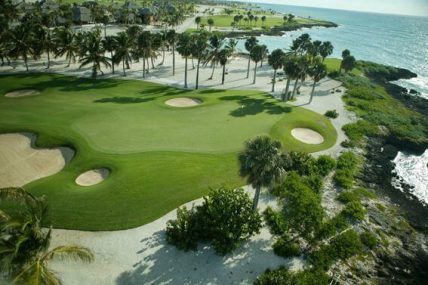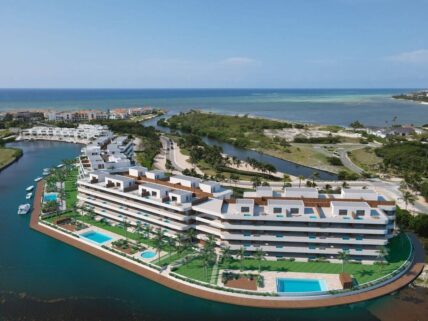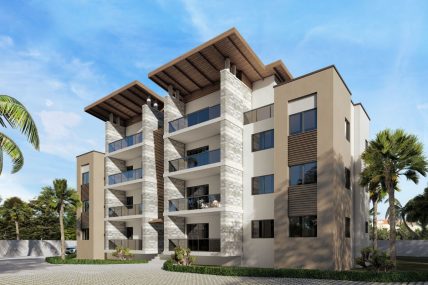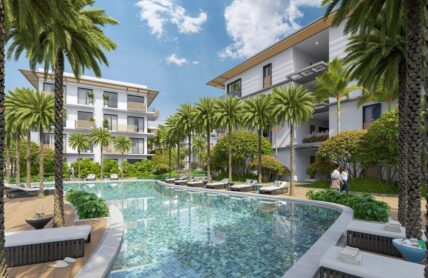Puntacana Village is a real estate development project of approximately six million square feet, located in an area of topography regular, bounded to the North by the tourism Boulevard to the east and the Punta Cana International Airport, to the East by the tourist road of punta cana.
It is a vibrant community located in the main tourist area of the country, with all the comforts and services of a major urban area, including an international school, a Four Points by Sheraton, shops, restaurants, churches, financial institutions, health centres and sports facilities.
This is the villa with the best quality Village!
FEATURES AND FINISHES OF FIRST
• 4 bedrooms
• 4.5 bathrooms
• Hot stove
• Cold kitchen
• Service room with bathroom
Flats in coral polished and sealed on the Outside. Main entrance, covered terrace and around the pool and jacuzzi.
• In interior floors of White Marble, in ler and 2nd floor and includes sockets.
• Porcelain tile, quality ceramic walls of kitchen and bathrooms
• Kitchen: includes butt granite to the height of finished furniture wall.
• Facilities and indoor and outdoor lighting in LED, including points within the pool.
• Staircase sheets of white marble or similar embedded in the wall with steel handrail
• stainless.
• Ceiling height 3 meters and 6,90 meters in areas of double height. Raising the height on the rsi floor.
• Bathrooms: porcelain tile, ceramic wall And taps TEKA or similar, tempered glass panels for showers, mirrors and accessories. Health and furnishings of support. Tina separate master bedroom. Sink in the kitchen. Outdoor shower in pool area according to plans.
• 6 air conditioners invest, refrigerant gas A410 for rooms. One (1) for main room of 36,000 BTU, three (3) to secondary rooms 24,000 BTU. And two (2) to the floor below 36,000 BTU.
• Swimming pool with overflow and indoor jacuzzi in Poolcoat according to drawings and project, painted in epoxy paint
• Doors and wood finishes with frame and sub-frame in Oak wood.
• Aluminium joinery P92
• Trim and beams, Louvers synthetic color natural wood exterior on the basis of drawings and Renderings
• Gardening: includes plants and soils.
• Fourth of pumps swimming-pool and jacuzzi buried (forced ventilation, and filtration equipment and booster included).
• Door decorative entrance of Oak wood quality or plated according to budget and measurements (2,40 x 1.50 m)
• Cornices and ceilings in plaster and ceiling in Sheet Rock.
• Piping and wiring of quality according to specifications of the GPC
• Pre-installation of gas and base to pre-deposit of gas.
• Exterior cladding facade as Renders
• Entrance and car parking in Porcelain.
• The main façade, according Renderings
• Paint exterior Sherwin Williams warranty of 2 years.
535 m2 of construction, 2 levels
796.10 m2 of solar
SALE PRICE: US$ 980.000
