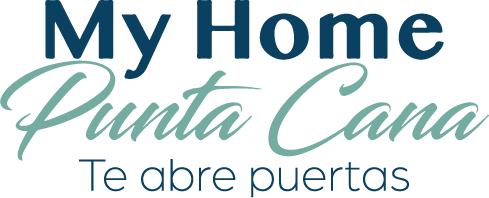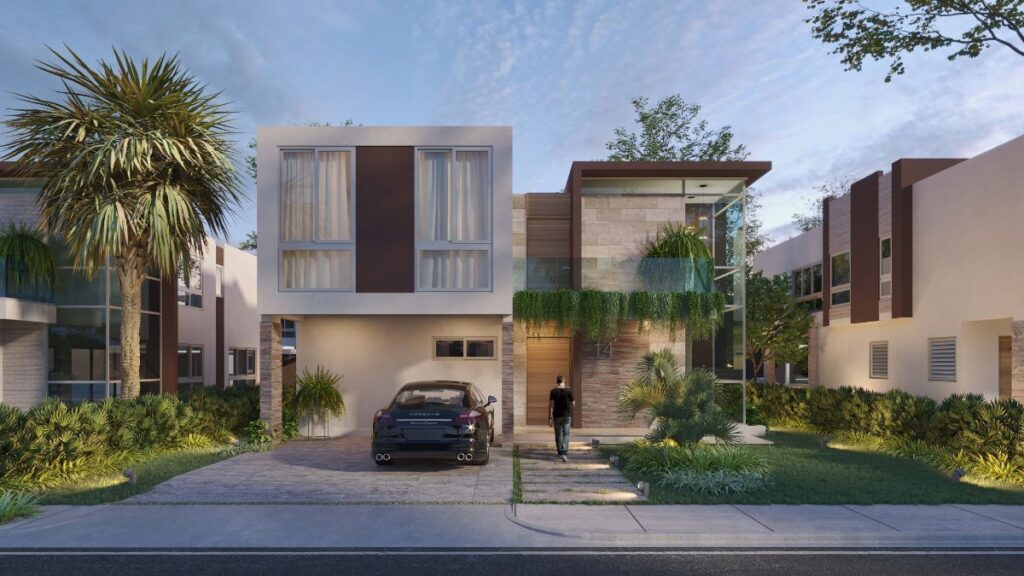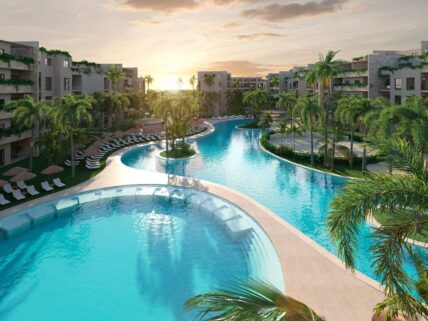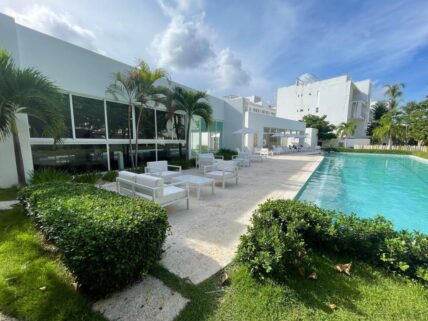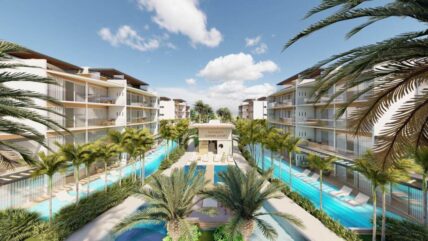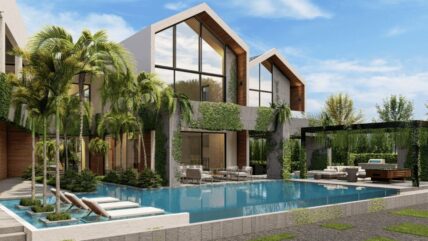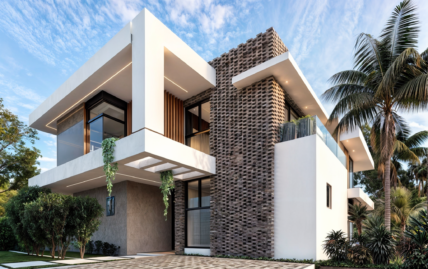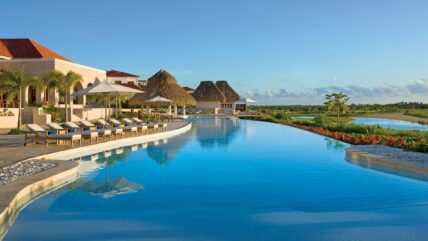Exclusive and private community of modern single home with a large green area
central, distributed in a Green Area North and
Green area South, which is the lung of this development and to guarantee the necessary space for exercise or just enjoy a walk in the
open air.
The project has two hundred and fifty four (254) solar individual from four hundred to eight square metres (408m2) up to five hundred and forty-seven meters
square (547m2) distributed in fifteen (15) blocks which will be built and will be developed in five stages.
It has tree-lined streets with access to green areas in the interior for a low population density, which ensure peace, safety and health of its inhabitants.
The Casa Club exclusive for the use of the owners, with a pitch, paddle tennis courts, children's play area, a large swimming pool for adults, a children's pool and a large terrace for the enjoyment of the whole family, complete the wide range of leisure options for owners of High cane.
With the purchase of one of their homes the membership in the exclusive Club de Golf Las Iguanas in Cap Cana Resort. This new golf club that will have a spectacular field
with two holes in front of the sea complete the
exclusive lifestyle that we offer
our owners.
Located within the resort City of Gray, which is a residential urban design thought with a high level of security and green areas, which includes:
• 15 min from the International Airport of Punta Cana
• Commercial Areas
• Educational centers, such as the School's Bilingual Heritage and the University UNIBE
• Supermarket, Pharmacy, beauty Salon, medical Offices
• Corporate buildings for Offices
• Church
• Green areas and sports
• Health center.
It offers three different designs of modern
homes that buyers can choose according to their needs, as well as the size of your preference.
Villa Type A:
235 square meters of construction.
408 m2 of solar (the m2 additional paid to 180US$)
First Level
•Receiver
•Living Room/ Dining Room
•Terrace and glass doors
•Half bathroom visits
•Open kitchen with breakfast nook
•Service room with bathroom
•Laundry area
•Garage for two cars
Second Level
•3 Bedrooms
• 3 full baths
• Walk-ing in closet and a balcony in room
main
Additional
• Pool of 2.5 m. X 5 ft.
• Gazebo with BBQ area
• Extension of the terrace garden
• Covered terrace on the Second level
Price of The Villa:
US$ 375,000
Price of an Additional:
Pool of 2.5 m x 5 m linear US$16,000.00
Gazebo roof with a kitchenette: US$12,000.00
Terrace with floor and ceiling on the second level : US$12,000.00
The payment plan of the villas is:
*20% upon signing the promise of sale agreement
*40% during construction of the villa for a period of 12 or 18 months, according to the preference of the client.
*40% upon delivery, an amount that may be funded with the local bank of your choice.
Maintenance cost approximate for Villa:
US$125.00 / month .
Includes: Security, lighting, and cleaning common areas, garbage collection, administrative staff, fumigation common areas, maintenance gardens and common areas.
