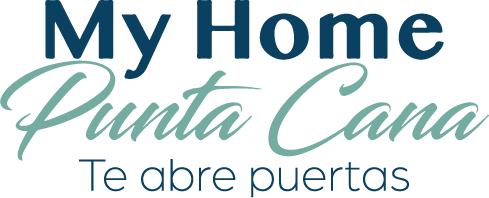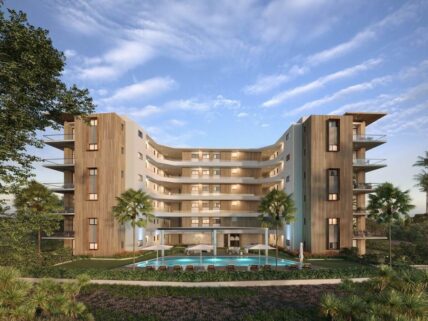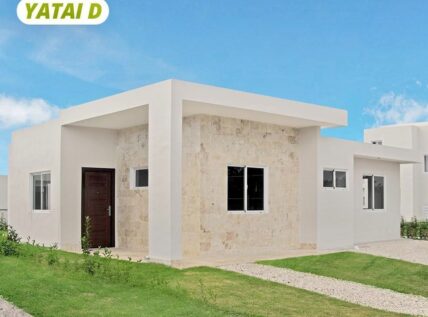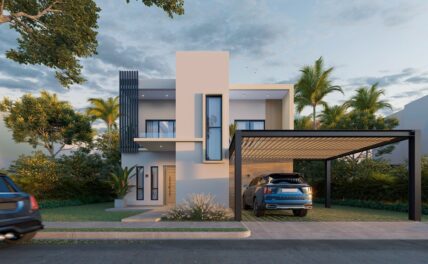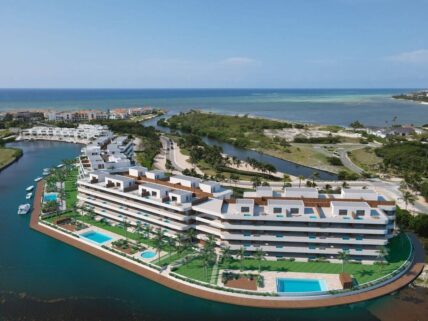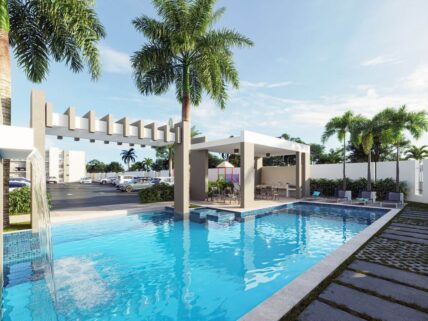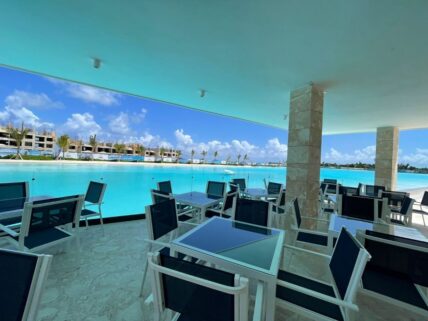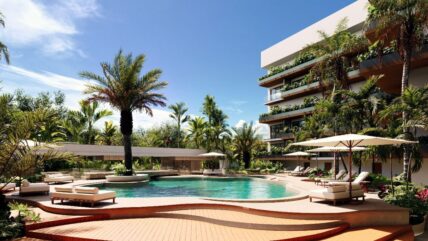In this distinguished project combines the good architecture, space management, materiality and functionality for human interaction; conceptualizing a product is truly exceptional.
The specifications of the materials to use that go beyond the aesthetic purposes, since they provide their owners with a unique sense of belonging within the valued and nurtured environment of Cap Cana.
Features the following amenities:
– Lobby
– Children's park
– Area for pets
– Golf simulator
– Co-working
– Games room
– Film
– Gym
– Spa (massage Room)
– Area for Yoga
– Jacuzzi
– Infinity Pool
– Pool Bar
– Area BBQ
– Area for smokers
– Multipurpose room
– 2 Picuzzis private to be used with reservation
Features:
– Room with walking closet and full bathroom
– Hab secondary bathroom
– 1/2 guest bathroom
– Living room
– Kitchen / Breakfast Nook
– Dining room
– Study
– Furnished
– Laundry area
– Covered terrace
– Terrace destechada
– Ladder
– Jacuzzi
– 2 Parking spaces
Level 1
Interior area: 133mts2
Terrace: 31.40 m2
Level 2
Interior area + terrace (roofed): 34.90 m2
Terrace destechada: 51.10 m2
Total area: 245.8 m2
Sale price: US$ 660,000
Maintenance: 2.5$ x m2 (approx)
Payment Plan:
US$5,000 Reservation
25% upon signing of the contract (30 days after the payment for the reservation)
45% During construction
30% upon delivery
Delivery date:
Second quarter 2027
Under Construction
US$ 385,000
